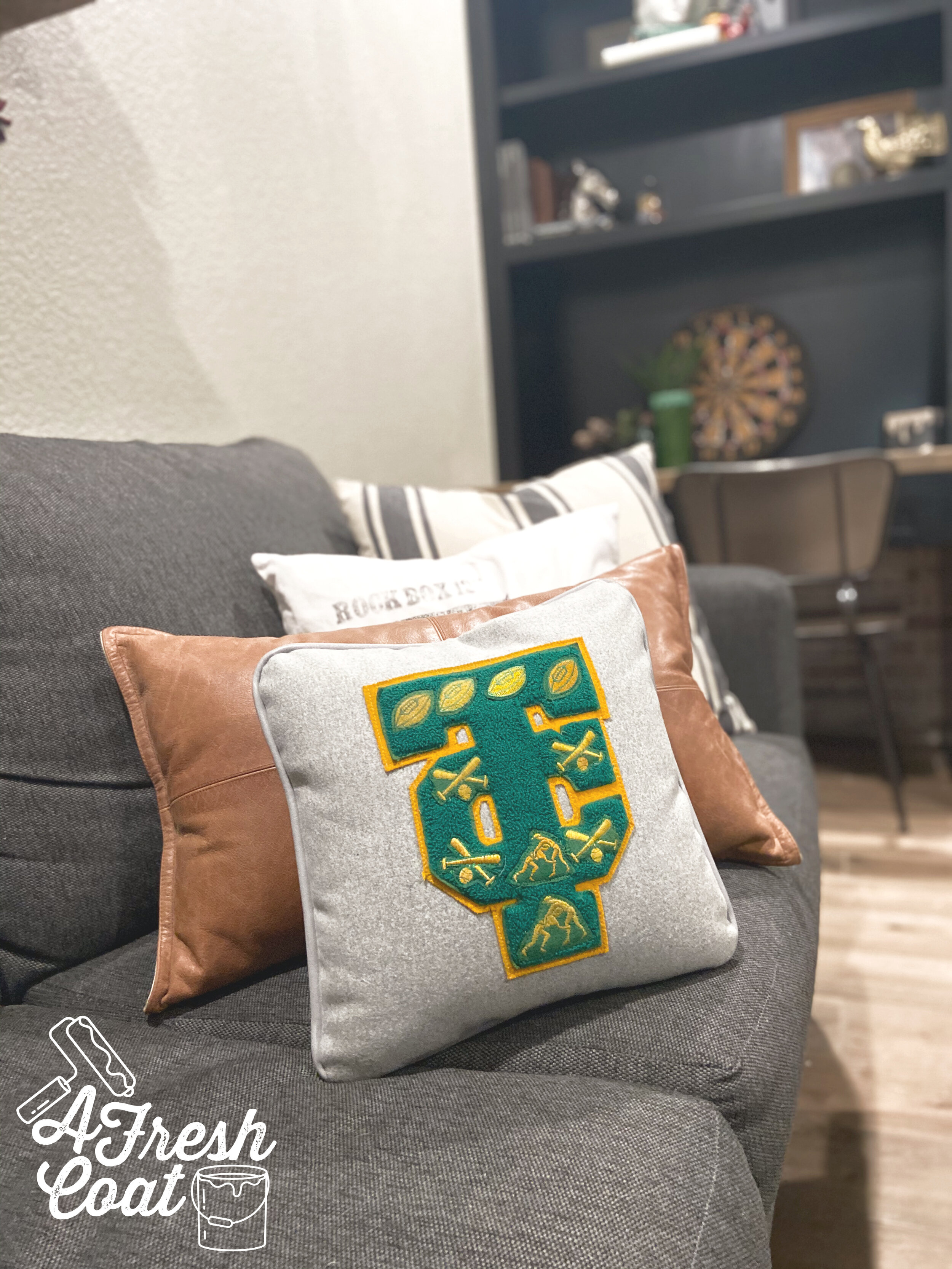As part of a whole church renovation, I was given the awesome opportunity of being asked to design, configure, stage, and install a number of offices at Church for the City-Yuma, which included this shared space for two amazing people.
After chatting about likes, dislikes, needs, and necessities, the design portion of this challenge got underway and the vision board was quickly created and approved. But before I jump too far ahead, here’s where this office space began:
Once the LVT flooring was laid, this spot immediately became the storage area for decor, plants, boxes (lots of ‘em), and yes, chips and Cheetos.
With freshly textured and primed walls, this blank space was about to get all gussied up. Gosh, those Cheetos look good. No, really—it’s past 10:00 o’clock at night and I’m realizing I’m way hungry and in need of one of those tasty bags of orangey goodness.
Focus.
Okay, maybe ignore the Cheetos, and focus on the vision board outlining the overall vision for this office.
Beautiful green built-in cabinetry to line the entire back wall. Two matching desks, leather chairs, and one oversized area rug. This room proposal also included extra seating by means of a built-in ledge with barstools, but that was later scratched. In its place, we added a fun couch with some sweet pillows.
Ready for the reveal (or are you still thinking about Cheetos like I am)?
Here we go…
First things first, those beautiful cabinets were construced by Master Finishes and painted in Sherwin Williams Retreat. It’s such a pretty green and works so well with every element in here.
These desks are not only handsome but also super functional in that they’re able to raise up so one can also use them in a standing position. They have USB capabilities and outlets right on top. Nice!
When it came to decorating the shelves (which is always my favorite part), I visted a ton of stores including none other than the Goodwill.
Old leather bound books, a thrifted mirror, along with a number of other goodies completed the simple styling of these office shelves.
…and I couldn’t resist this sign either.
As part of the design, a place to relax was requested and this convertible couch is seriously swanky but also serves a purpose, too.
And I love that olive tree. In fact, I ended up buying one for my home.
Okay, one last look at the before pic followed by the “after.”
BEFORE
AFTER…the only thing left to do is to change out those vertical window treatments and this space is done.
THE DETAILS
Paint: Sherwin Williams Accessible Beige, Sherwin Williams Retreat
Paint Labor: A Fresh Coat-Yuma
Custom Cabinetry: Master Finishes
Area Rug: Wayfair
Desks: Coleman Furniture
Chairs: Dandy Home & Ranch
Decor: Goodwill, Home Goods, Rebel & Rove, Dandy Home & Ranch, Kirkland’s, IKEA, Target, Hobby Lobby
Olive Tree: QVC
Lamps: Target
Wall Clock: Wayfair










































